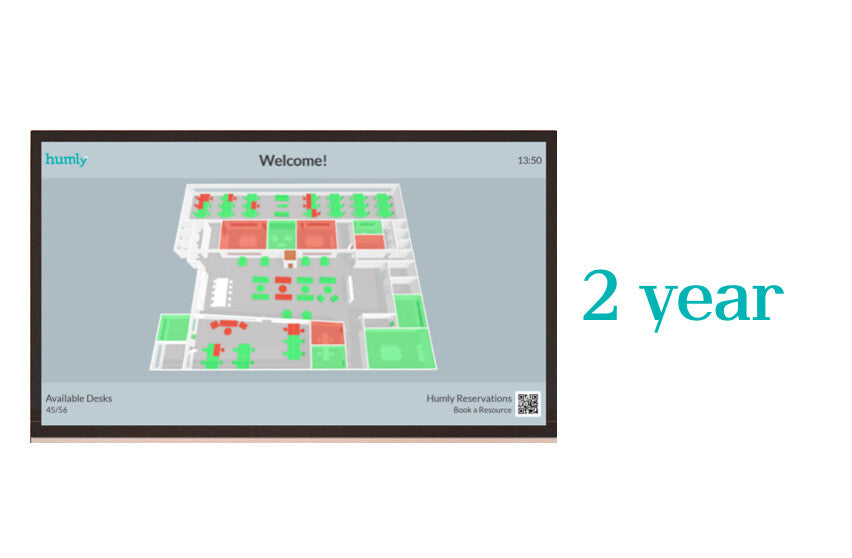Humly HUM50042 software license/upgrade Full 1 license(s) Subscription English
- To generate a 3D floor plan from existing 2D floor plan - send your Cloud ID
- and a image/pdf of your floor plan to floorplan@humly.com
- The image/pdf need to have lenth of at least one wall stated on the drawing for scale
- Expected delivery time 1-2 weeks
- Humly Floor Plan is available to all customers running our Humly Cloud with a license
- For onprem customers it is required to allow connection to *.humly.cloud over port 443
- Supported calendar systems:
- Microsoft Exchange/Office 365
- Google Workspace
- HCL/IBM Domino/Notes
Imagine that you need a room or a desk. Instead of having to run up
and down every floor to check availability, a 3D overview of each floor
gives you all the answers. Use the passive mode on a big screen or
manage your bookings in the interactive mode.
Now you can pick up your phone to book the room or desk you need
ad hoc. If you’re outside the office, you can use Humly Floor Plan both
to check availability and manage the bookings in your booking system,
Teams or Humly Reservations.
Humly Floor Plan saves office workers and their guests a whole lot of
time and frustration. And facility managers get an overview of usage
status in real time, any time.
Instant answers
Humly Floor Plan answers a lot of questions in an instant. For example:
• Which meeting rooms are available?
• Where can I find a desk to work from?
• What is the occupancy of level B right now?
Check green or red and book
The 3D floor plan visualization gives a bird’s-eye view of a whole office
floor with all bookable items. The interface needs no explanation. Green
means available, red means occupied. There are two modes:
• Passive mode shows occupancy and availability on a big screen.
• Interactive mode does all of the above, plus lets you book what’s
available by tapping on the screen. Access Humly Floor Plan through
Teams using a single sign-on, if you have Office 365 or Microsoft
Exchange as your booking system.
Book anything
Add and configure any bookable resources to your floor plan, like
parking spaces.
Customize visuals
Add your logo and control customized messages that you wish to
show on the floor plan visualization in passive mode.
Combine with Humly Wayfinding
Humly Floor Plan can be combined with Humly Wayfinding, guiding
people from point A to B in an intuitive way.
Get started
To get started, email your existing floor plans to your sales contact as a
.jpg, .png, .gif or .pdf file for processing. This requires some manual
fine-tuning, so please allow the process a few days for quality
assurance. When all is set and done, you will receive an email with the
Floor Map ID and Client token of your floor plans. Use them to map up
your rooms and desks in the Humly Control Panel.
Upcoming: sensor integration
We are working on integrating sensors with the floor plans to be able
to visualize data like air quality, temperature and human presence
further down the line. Of course, we will offer an open API for you to
be able to choose any sensor platform you wish.
Less friction, more focus
At Humly, we believe that the best way to optimize our customers’ time and resources is to get out of the way. The minimalistic and user-
friendly design of Humly Floor Plan reduces friction and creates more time for focus.
-
License Quantity
-
Software Type




